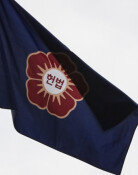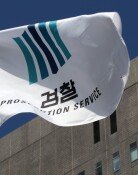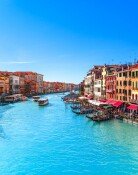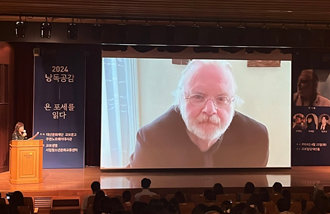‘No Purpose’ building wins top architectural award from Seoul
‘No Purpose’ building wins top architectural award from Seoul
Posted August. 22, 2019 09:27,
Updated August. 22, 2019 09:27

“No Purpose” is a small signboard on a four-story exposed concrete building among old hanok houses in Seochon near Gyeongbok Palace in central Seoul. The building was named such because people walking along the streets in the neighborhood naturally gather at the building and those inside it also wander around it in its labyrinthine space as if flowing water.
The first floor is home to a handicraft shop and a designer goods store, while the second and third floors house a photo studio and an art gallery, respectively. The “Daechung Recreation Area” bar on the fourth floor is acclaimed as a hot place for Instagram, as it offers a panoramic view of Seochon and Mount Inwang through a wide window. “Daechung” is world used during the Joseon Dynasty to refer to tigers. It is a name befitting Mount Inwang.
The commercial building won a Seoul Metropolitan Government Architecture Award this year for its high “public” functions. A byway under the building serves as a shortcut to the Pirundaero road and hot places located in the back alleys such as the Yeonghwaroo Chinese restaurant and Daeo Bookstore.
In fact, firefighters were among the first people who used the shortcut after the building was completed last year. When the Chinese restaurant was on fire, firefighters parked their fire engine on the side of the broad Pirundaero and rushed to the site on fire through the road penetrating this building.
The interiors of the “No Purpose” building consisting of two units resemble a maze. For example, a corridor that leads to a stairway or a terrace is blocked by a wall and leads to a small side door. A courtyard leading from a rooftop garden down to the third floor is a unique outdoor space open to rain and snow. Last month, the opening ceremony for media artist Song Ho-joon’s “On/off Everything” exhibition was the venue for a hip party with a variety of electronic equipment, lights, shows and music. “I wanted to create a space for wandering about and enjoying that looks as if it were blocked but continues and that appears to have reached a destination but leads to another exit,” said Chung Younb-sub, director of Moldproject, the architectural design studio that designed the building.
Seung-Hoon Cheon raphy@donga.com
Headline News
- Med professors announce intention to leave hospitals starting Thursday
- Bridge honoring Sgt. Moon Jae-sik unveiled in Pennsylvania
- Chief of Staff Chung tells presidential secretaries to stay away from politics
- US FTC bans noncompete agreements
- N. Korea launches cyberattacks on S. Korea's defense companies







